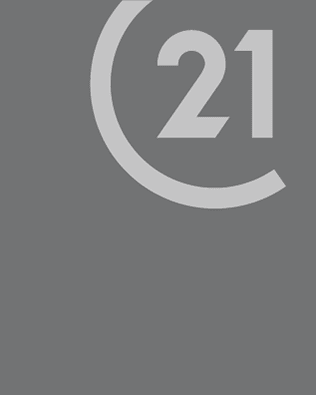218 S Camp Street, Windsor, PA 17366

$210,000
3 beds • 1 baths • 1,287 sqft
Estimated Payment
$ /mo. †
APR for
30
years
Change Loan Terms
-
Single Family Detached
Property type -
1968
Year built -
$163.17
Price per square foot -
Over 50 Years Old
Age
Explore this Property
Listed By CENTURY 21 Core Partners
Property Features
-
AgeOver 50 Years Old
-
AppliancesDishwasher, Microwave, Range / Oven, Refrigerator
-
BasementPartial
-
CoolingCentral A/C
-
Exterior DescriptionBrick
-
Exterior Living SpaceDeck
-
FencingFenced Yard
-
Garage Count2 Car Garage
-
Garage DescriptionCarport
-
Heating - Fuel TypeGas
-
Heating TypeBaseboard
-
Kitchen FeaturesEat-in Kitchen
-
Lot SizeUnder 1/2 Acre, 0.4 Acres
-
SewerPublic
-
Style1 Level Ranch
-
ViewsScenic
-
WaterOther Water Source
-
ZoningResidential
Home seller
Meet the Agent,
Jennifer Lindt
Get to know the neighborhood. A local affiliated CENTURY 21 agent will help you set up tours, give advice, and negotiate with sellers.
Mortgage Calculator
Monthly Payment Breakdown
-
Principle and Interest
$0
-
Property Taxes
$0
-
Hazard Insurance
$0
-
Private Mortgage Insurance
$0
-
HOA Dues
$0
-
Total Monthly Payment:
$0
Calculators provided for estimating purposes only. Consult with your lender to determine precise payment requirements.
Room Dimensions
-
Attic - U1 - Walk-up12 ft x 12 ft
-
Living Room - Main - Hardwood Floor14 ft x 13 ft
-
Kitchen - Main -Granite Countertop, Laminate Floor14 ft x 13 ft
-
Bathroom - Main - Double Sink, Tile Floor6 ft x 8 ft
-
Bedroom 1 - Main - Hardwood Floor11 ft x 8 ft
-
Bedroom 2 - Main - Ceiling Fan, Hardwood Floor13 ft x 12 ft
-
Basement- L1 - Being used as bed/living room combo34 ft x 12 ft
-
Basement - L1 - Storage/Laundry/Walkout daylight34 ft x 13 ft
Data powered by Attom Data Solutions. Copyright© 2024. Information deemed reliable but not guaranteed.
This information is provided for general informational purposes only and should not be relied on in making any home-buying decisions. School information does not guarantee enrollment. Contact a local real estate professional or the school district(s) for current information on schools. This information is not intended for use in determining a person's eligibility to attend a school or to use or benefit from other city, town or local services.
† Based on a 30-year fixed rate of 3.38% with 20% down. The estimated payment is offered for convenience and is not an offer of credit. Due to market fluctuations, interest rates are subject to change at any time and without notice. Interest rates are also subject to credit and property approval based on secondary market guidelines. The rates shown are based on average rates for our best qualified customers. Your individual rate may vary. Rates may differ for FHA, VA or jumbo loans.


